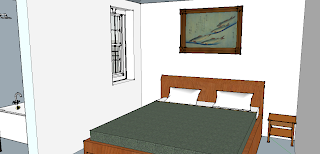(We will shortly be uploading another slightly different model too)
Built Area: 461.4521 Feet ²
Dimensions of Hexayurt:
Length: 12’ 10” Height: 6’ 5”
Length: 12’ 10” Height: 6’ 5”
Main Door: 6’ x 3’ 9”
Bathroom Door: 6’ x 2’ 6”
Bed: 4’ 10” x 5’ 9”
Fixed Hexayurt house designed for a single mother and her autistic daughter. The house consists of a living area, Occupational Therapy (OT) room, bedroom, bathroom and open kitchen-cum-dining. The roof is fixed with gutters and pipes along the edge for rain water harvesting. Considering the space constraint for a fixed house, we have decided not to have any fully closed off spaces and all walls (except that for the bathroom) only partially enclose a space. The kitchen is an open kitchen with a dining table attached to one of the counters. The bathroom has a bathtub which we figured would be the easiest option for an autistic child. We propose for the shelves opposite the bed to be manipulable, using wooden planks that can be slid in and out so as to increase or decrease the shape and size of the shelves. Three of the six wall panels have skylights covered with glass as most of the walls have furniture up against them and windows aren't possible on most walls.
The house is designed for minimal living with basic functions. It is designed to maximize open space to give the inside as spacious a feel as possible. The lines and angles of the walls are largely consistent with those of the Hexayurt.
Walkthrough
SCREENSHOTS
 |
| View of Plan |
 |
| Living Area |
 |
| Open Kitchen |
 |
| Close Up of Kitchen |
 |
| OT Room |
 |
| Bedroom |
 |
| Bathroom |
 |
| Bathroom |
Ruchika Nambiar
No comments:
Post a Comment